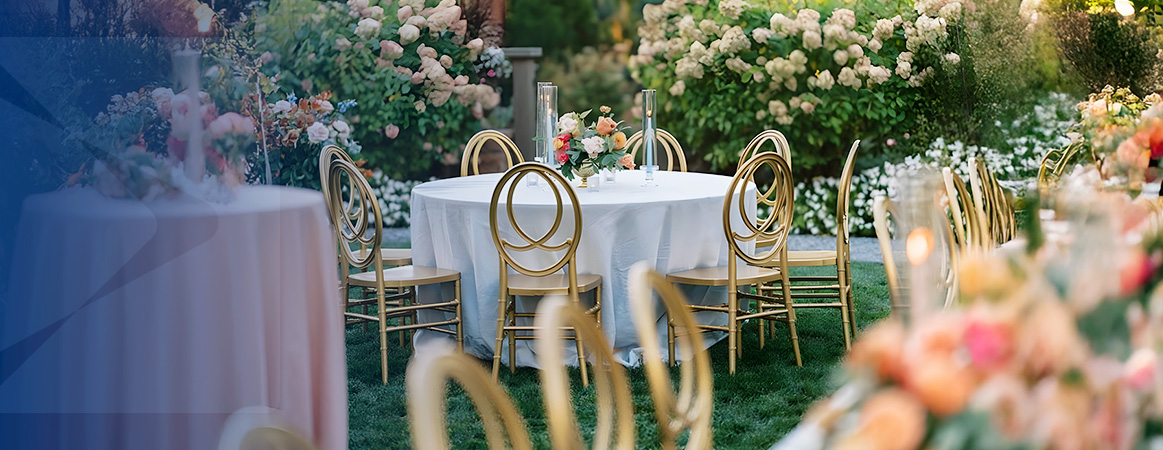
The seating arrangement is a foundational aspect of an event or party. It’s critical for comfort, fostering conversation and creating a relaxing atmosphere. Our party and event table layout guide will teach you how to set up tables for parties of any size, from small gatherings to large functions.
When deciding how to arrange tables for maximum seating, you need to assess the space. Some things to consider are:
Consider these three popular layout strategies when setting up tables for a party.
The main consideration for a seated dinner is providing enough space between tables so the movement of guests and servers is unobstructed.
You have two table options:
For a cocktail party, use high-top tables to encourage mingling. Arrange tables so guests distribute throughout the room and gather most densely in natural gathering areas, like around food stations. Provide scattered seating for guests who prefer sitting, but avoid excessive seating.
To estimate guest capacity for a cocktail party, divide the available floor space by eight. For example, an 800 square foot room can accommodate 100 guests.
In a buffet setup, the most important consideration is to keep the main, designated walkways free of tables. You will need a sizable walkway around the main buffet table, with smaller tables spaced outside this area. This minimizes congestion.
For a buffet setup, divide the available floor space by 10. An 800 square foot room would accommodate 80 guests.
Table setup impacts the atmosphere of your event. These tips help accommodate maximum efficiency and a vibrant atmosphere:
Correctly setting up tables for a party can promote a welcoming atmosphere, making it an integral part of your event planning structure. Diamond Event has the experience, quality and dependability to help you create a successful event.
Learn how we can serve your next party or event and get in touch with a representative today.